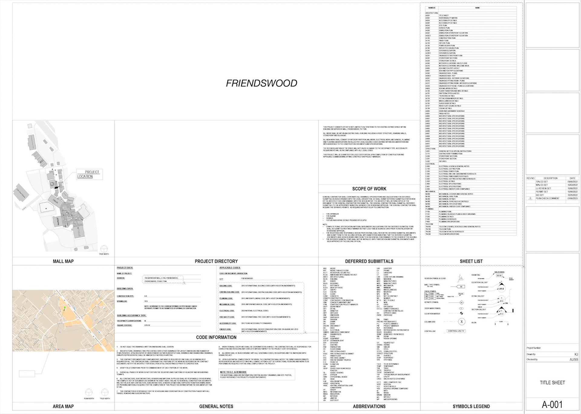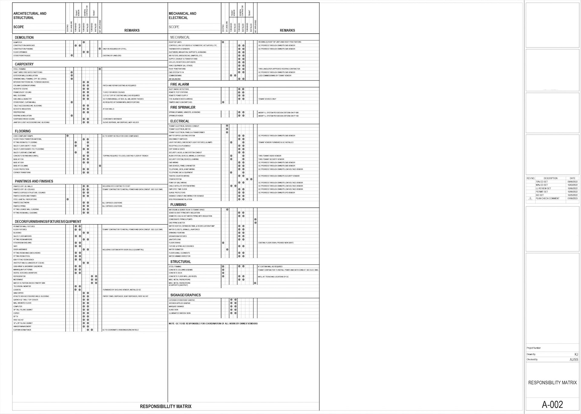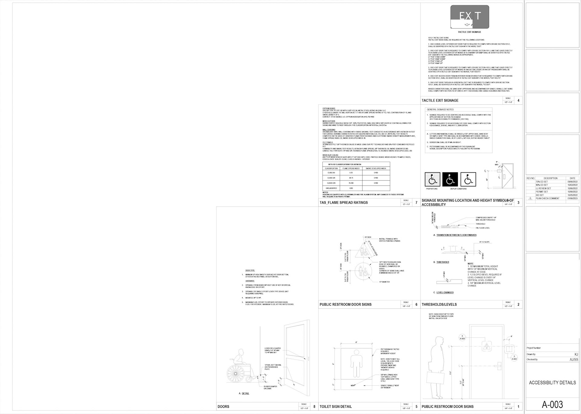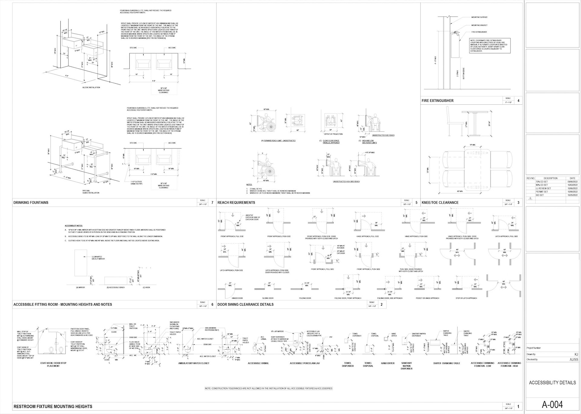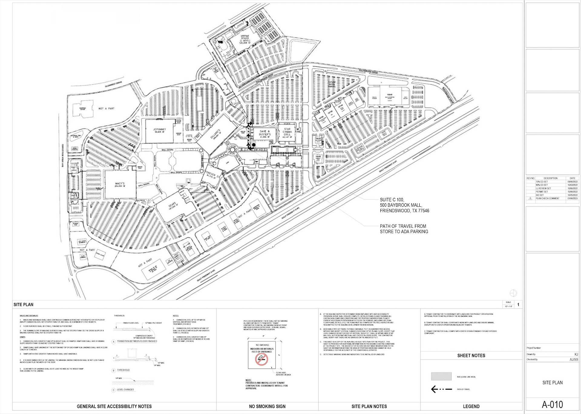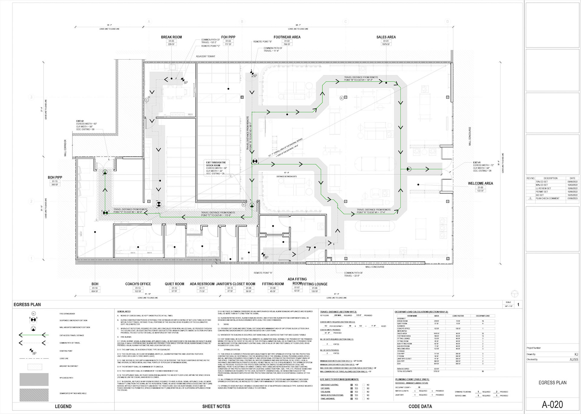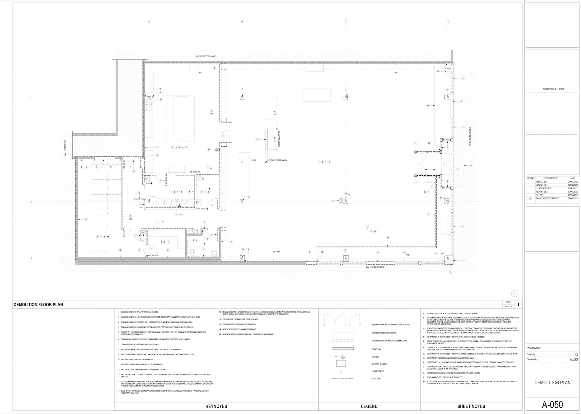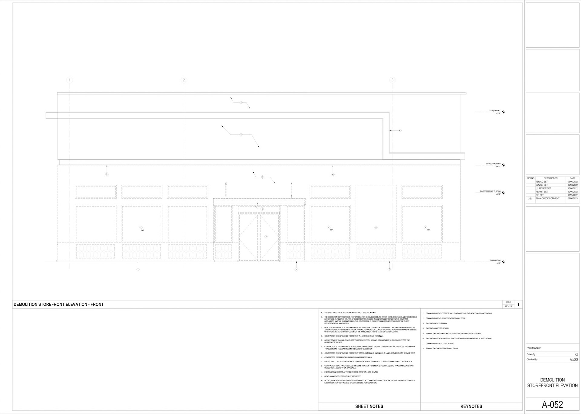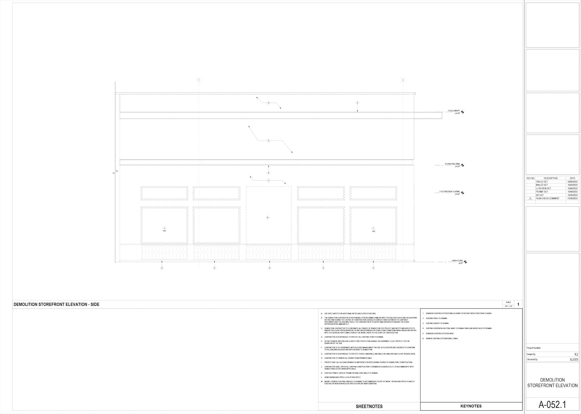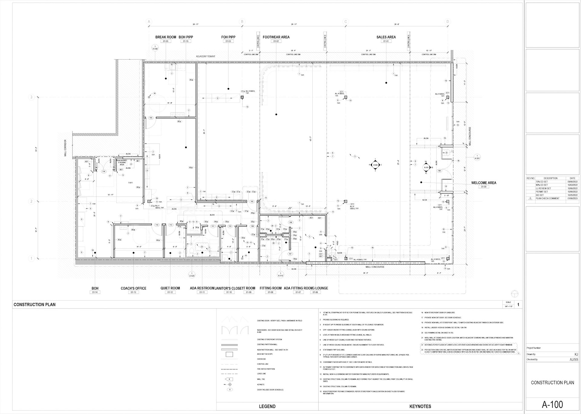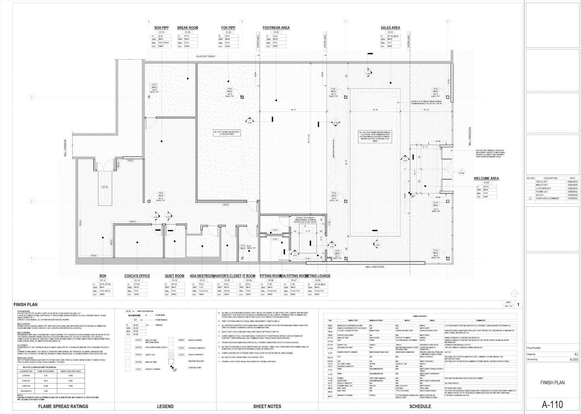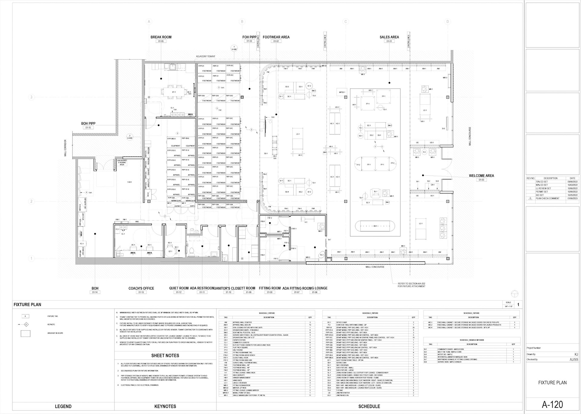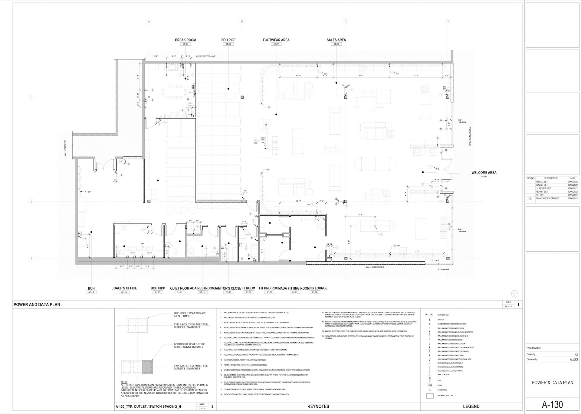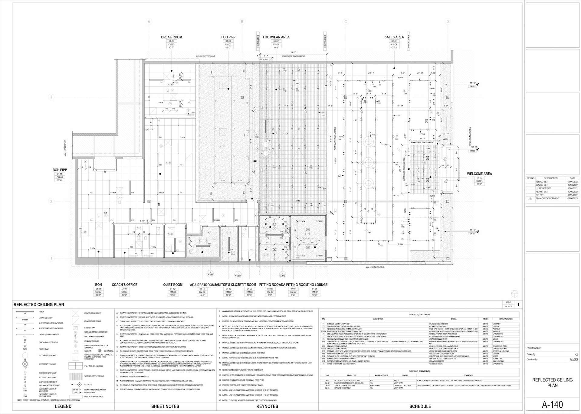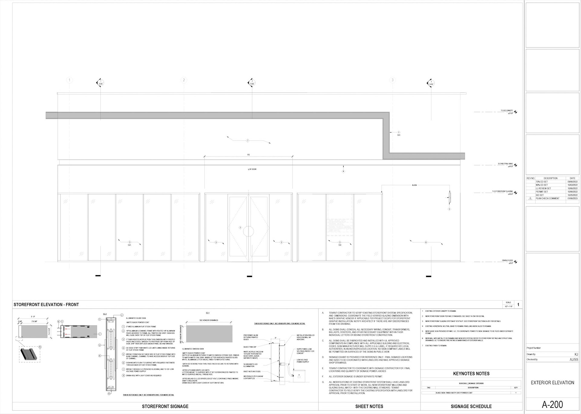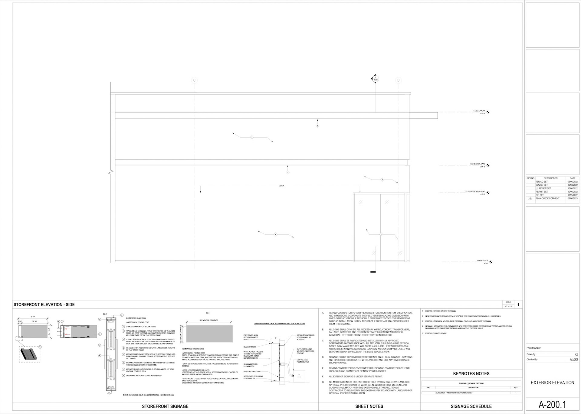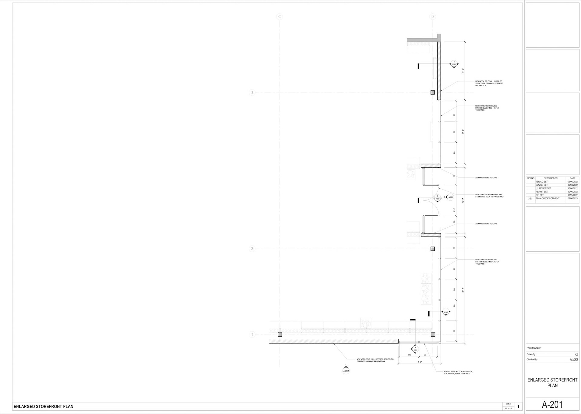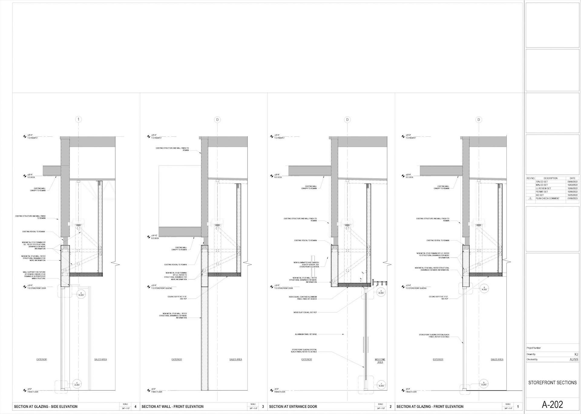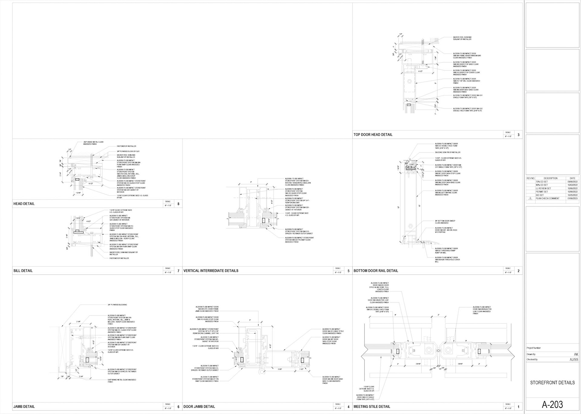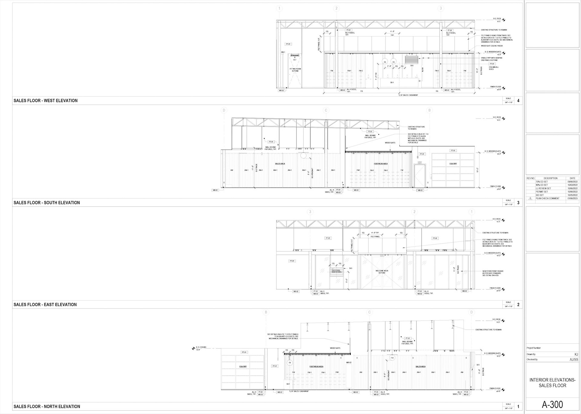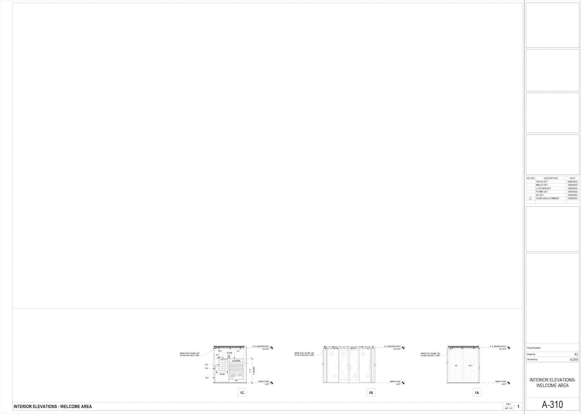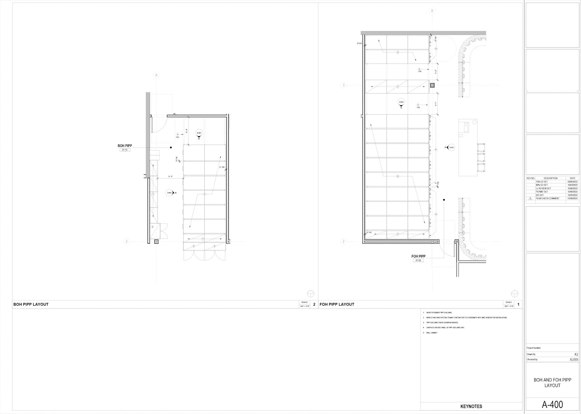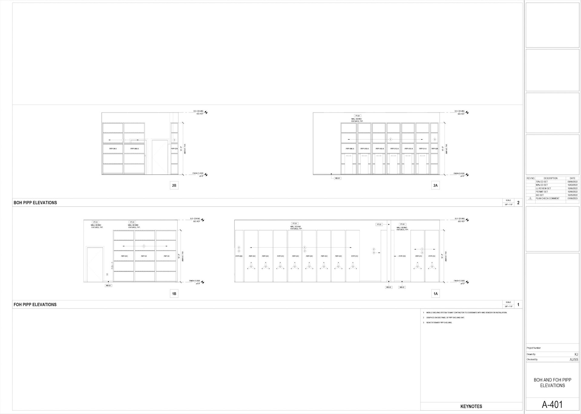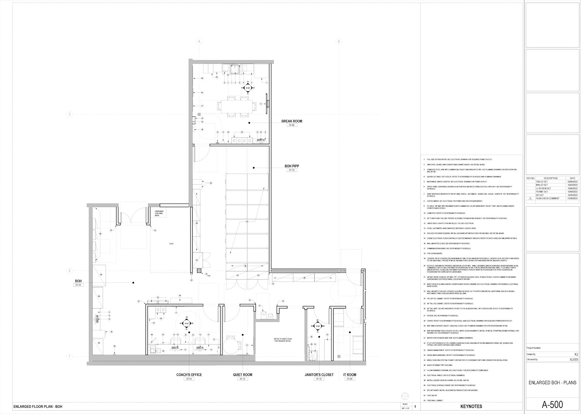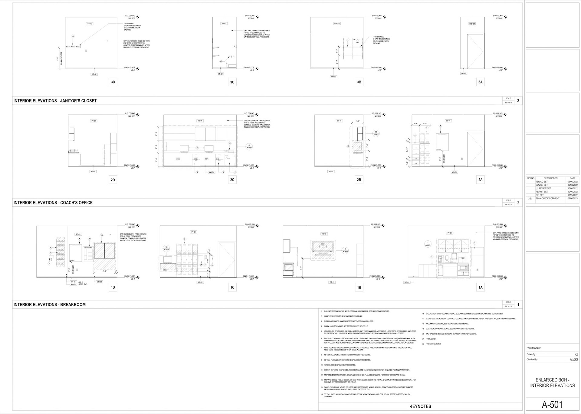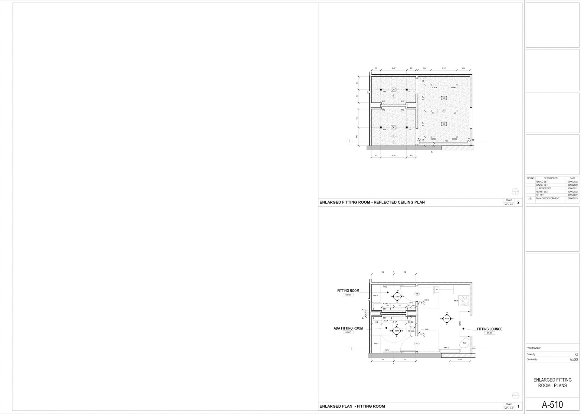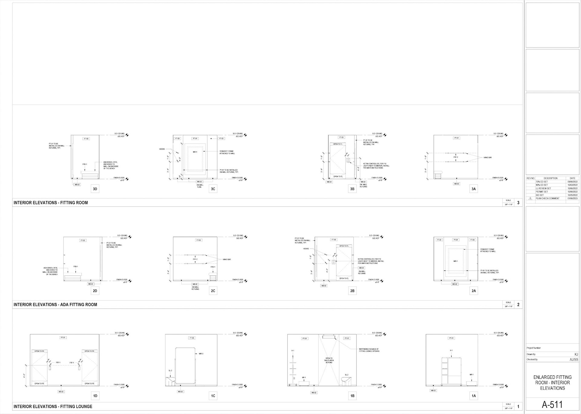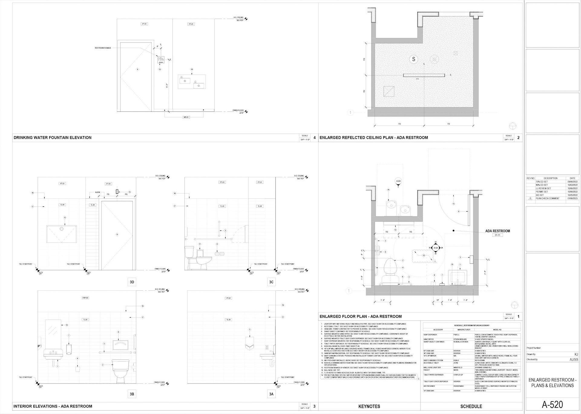Friendswood is a retail project that was permitted in 2023 for the City of Friendswood, Texas. The space had to meet with the clients concept, prototype and unit metrics for it to be profitable. Prototype required a floor space of about 4,500 SF to 6,000 SF. This one in particular was apx. 5,750 SF.
I was the Job Captain for this project. During the design phase I worked with a two designers to make sure the floor plans met the clients expectations while meeting accessibility requirements and local codes. Attended weekly meeting to provide updates and discuss any issues that we may have come across, and presented model walk throughs to client so they would have a feel for the space. Once the design was signed off by the client the construction documents would begin.
All the consultants that were involved would be given the final floor plans to work with. I was in charge of disturbing the model and introducing the consultants to the project, the time line we were working with, and the dead lines for issuances. We normally had 3 issuances, 80%, 90% and Final CD's. Because of the pace of these projects, the production staff would usually increase from 2 designers to about 4-6 designers. I would work with designers, red line their work and develop any details that were unique to this space. For example, what made this project unique was that its geological location is at risk for hurricanes, which required hurricane resistant storefronts. Not only did I had to work with the Structural Engineer, I also had to work with the storefront vendor and their schedule to make sure we could meet the client's opening date. Once the Final CD was signed off we would begin the permitting phase.
It was common for us to work with a local expeditor for this retail client since they have other stores across the country. They would help us get in touch with the plan checker so we could arrange meetings to resolve any outstanding Plan Check Comments. For the Friendswood project we only had one round of comments.
Programs used: Revit
