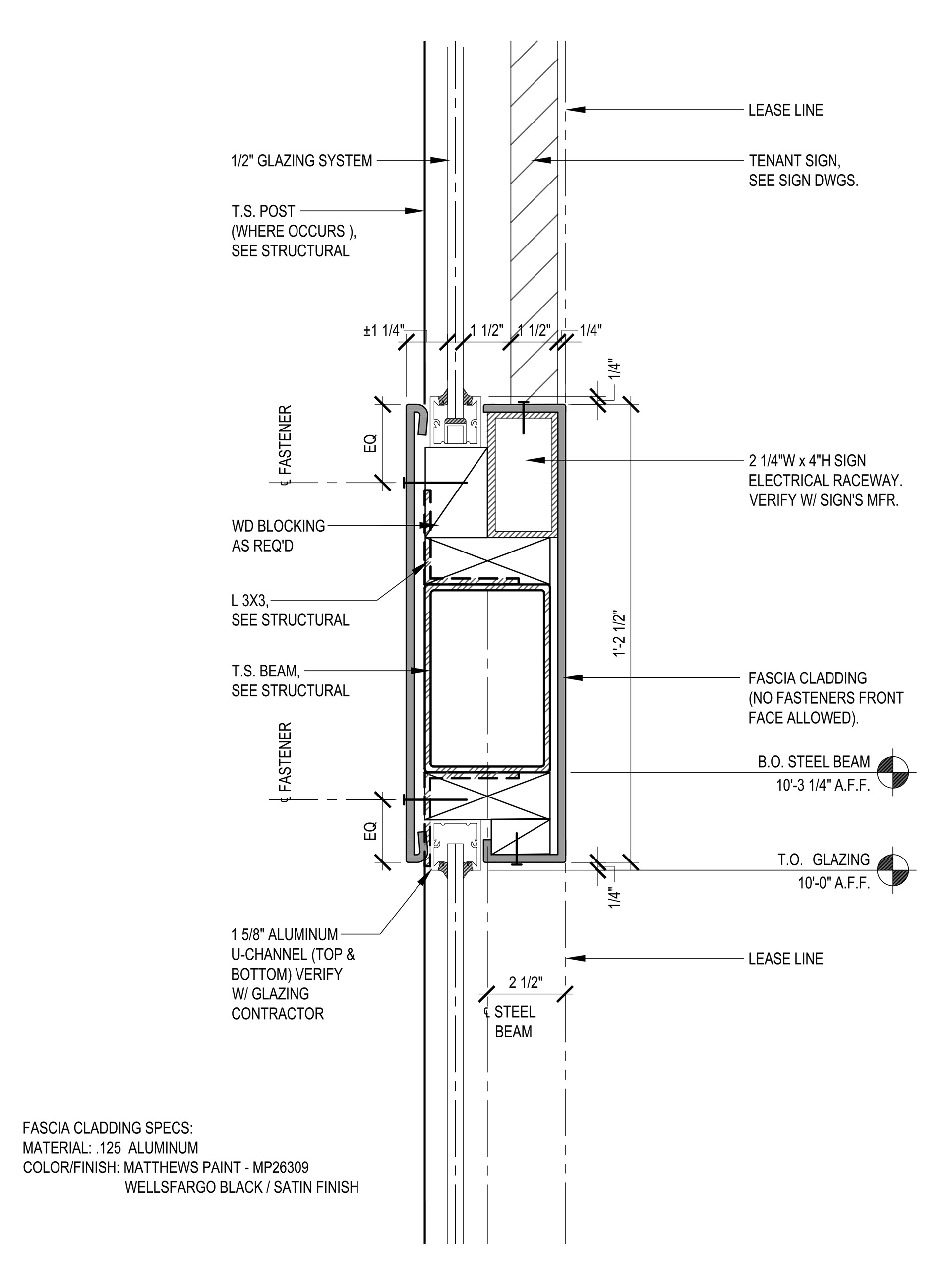Tenant improvement on an existing 856 S.F. space at the Westfield Valley Fair in San Jose, CA. Improvements included a the removal of the existing storefront glazing system; non-bearing walls; ceiling system; wall finishes and plumbing fixtures. New storefront glazing system; non-bearing walls; equipment; plumbing fixtures and the install of new tenant sign.
Programs used: AutoCAD; SketchUp; V-Ray; Photoshop
3D RENDERED MODEL
Programs used: SketchUp; V-Ray; Photoshop
FIXTURE PLAN
Program used: AutoCAD
RENDERED CUSTOMER SERVICE AREA ELEVATION
Programs used: AutoCAD; Photoshop
RENDERED FRONT SERVICE AREA ELEVATION
Programs used: AutoCAD; Photoshop
RENDERED REAR SERVICE ELEVATION
Programs used: AutoCAD; Photoshop
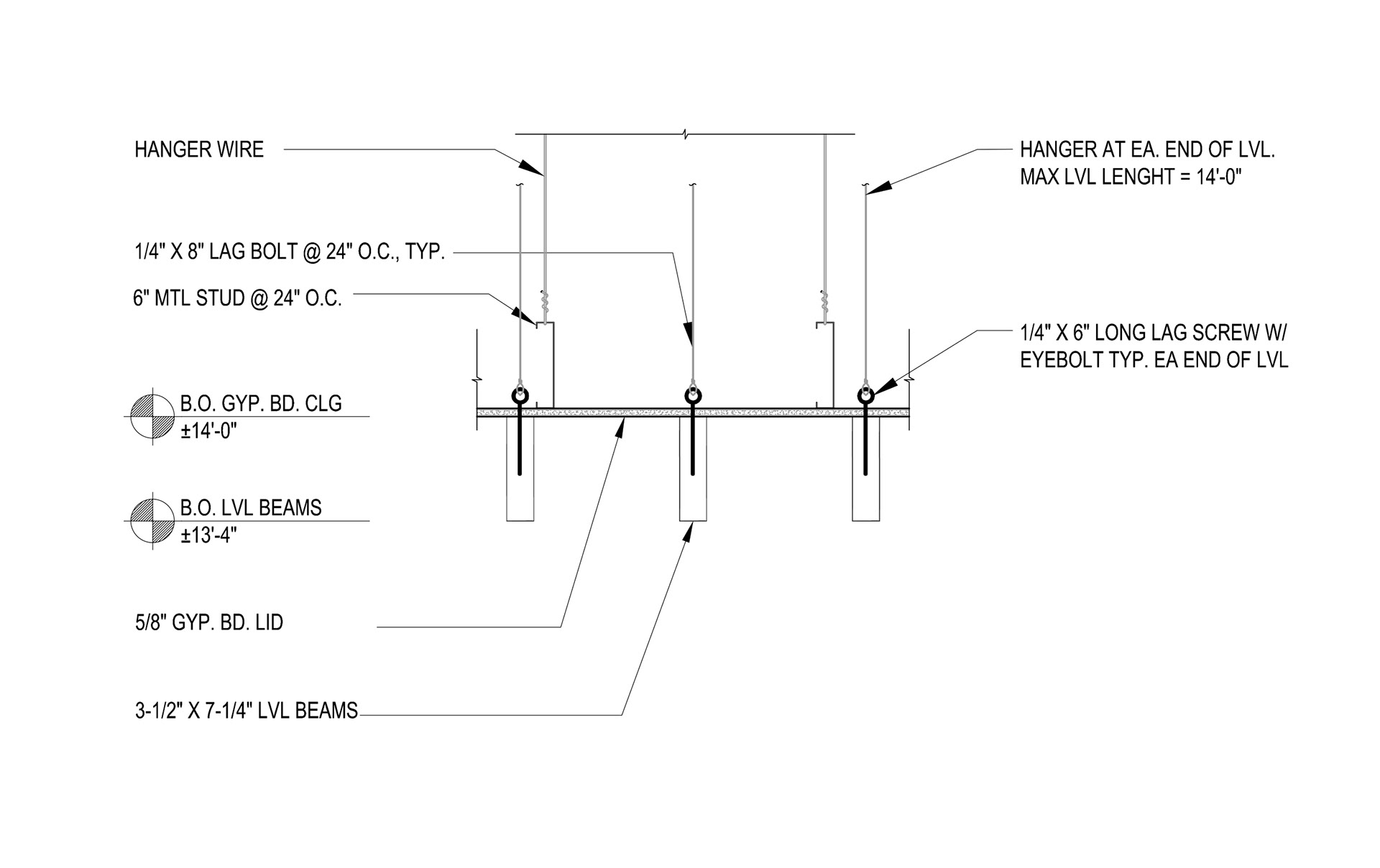
LVL Beam Detail
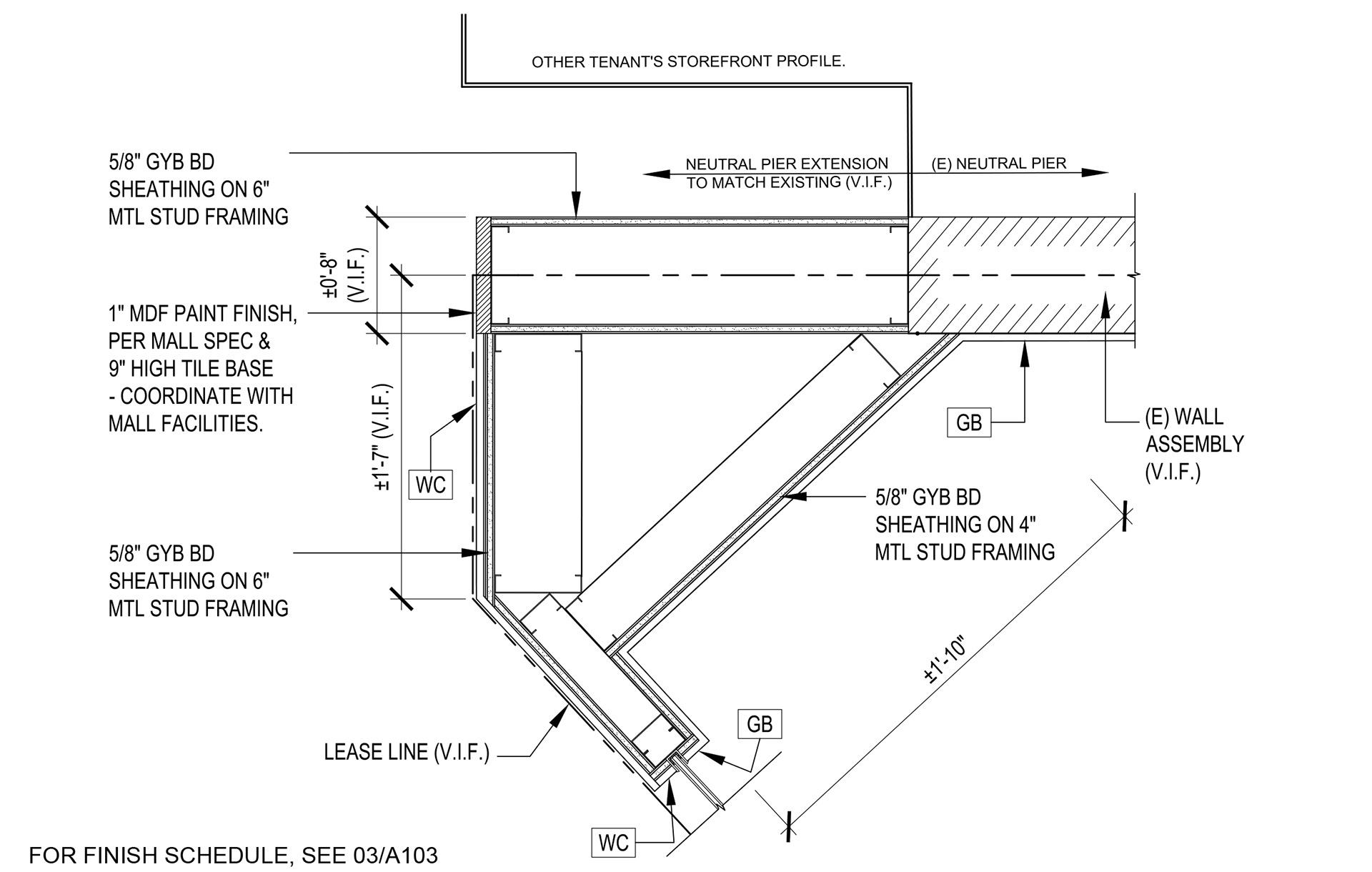
Enlarged Wall Detail @ Neutral Pier
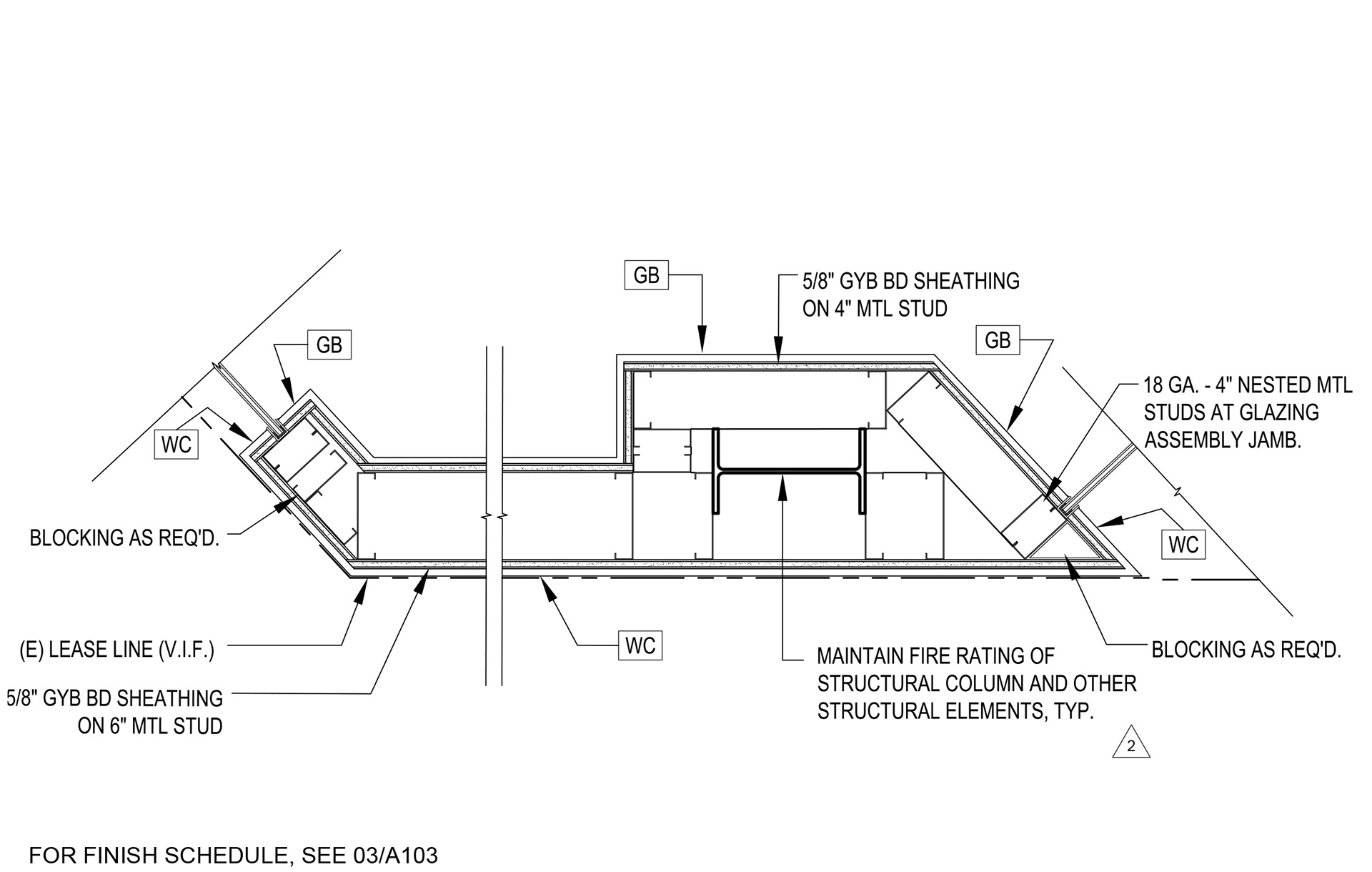
Enlarged Wall Detail
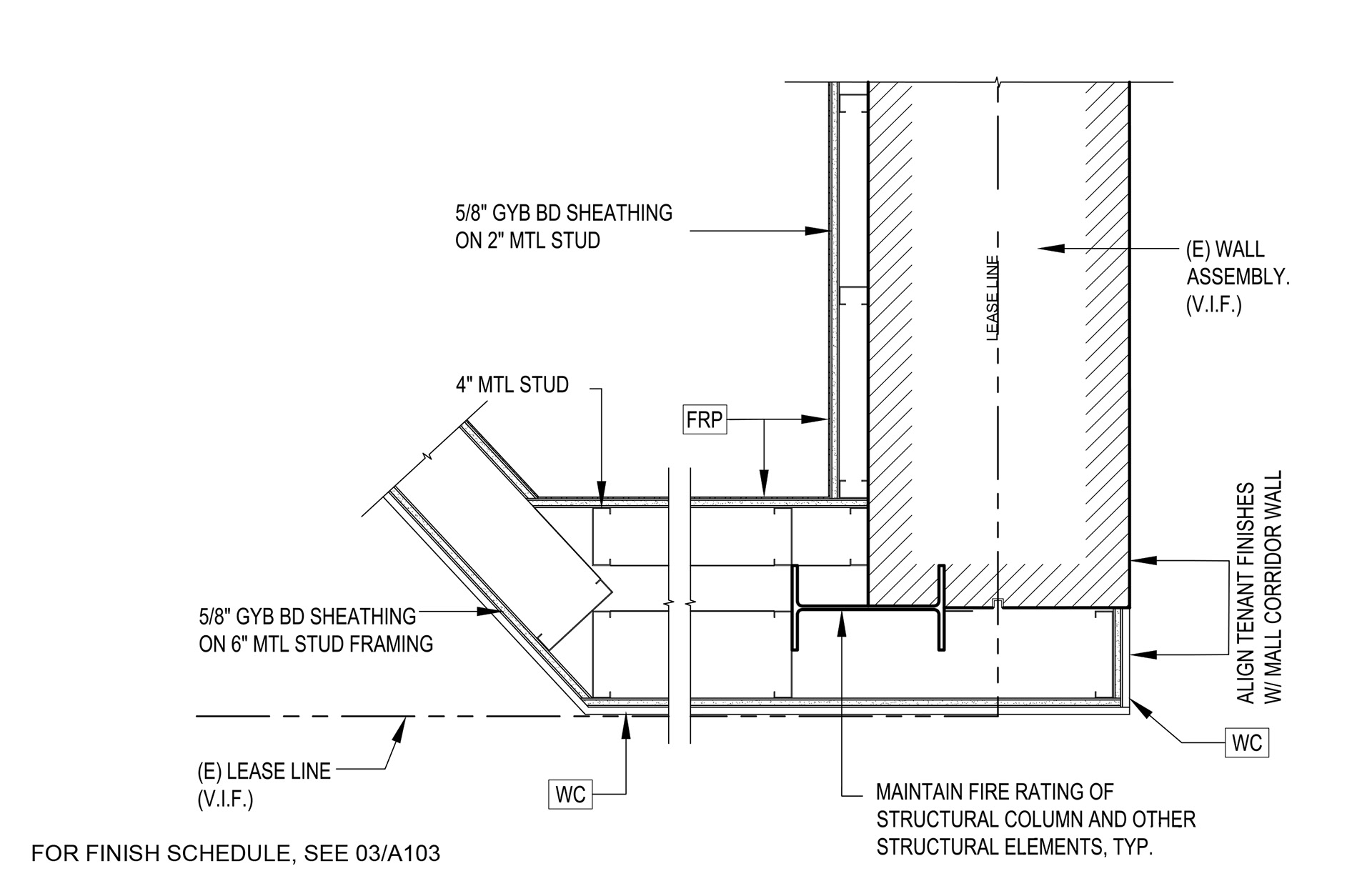
Enlarged Wall Detail
STORE FRONT ELEVATION
Programs used: AutoCAD
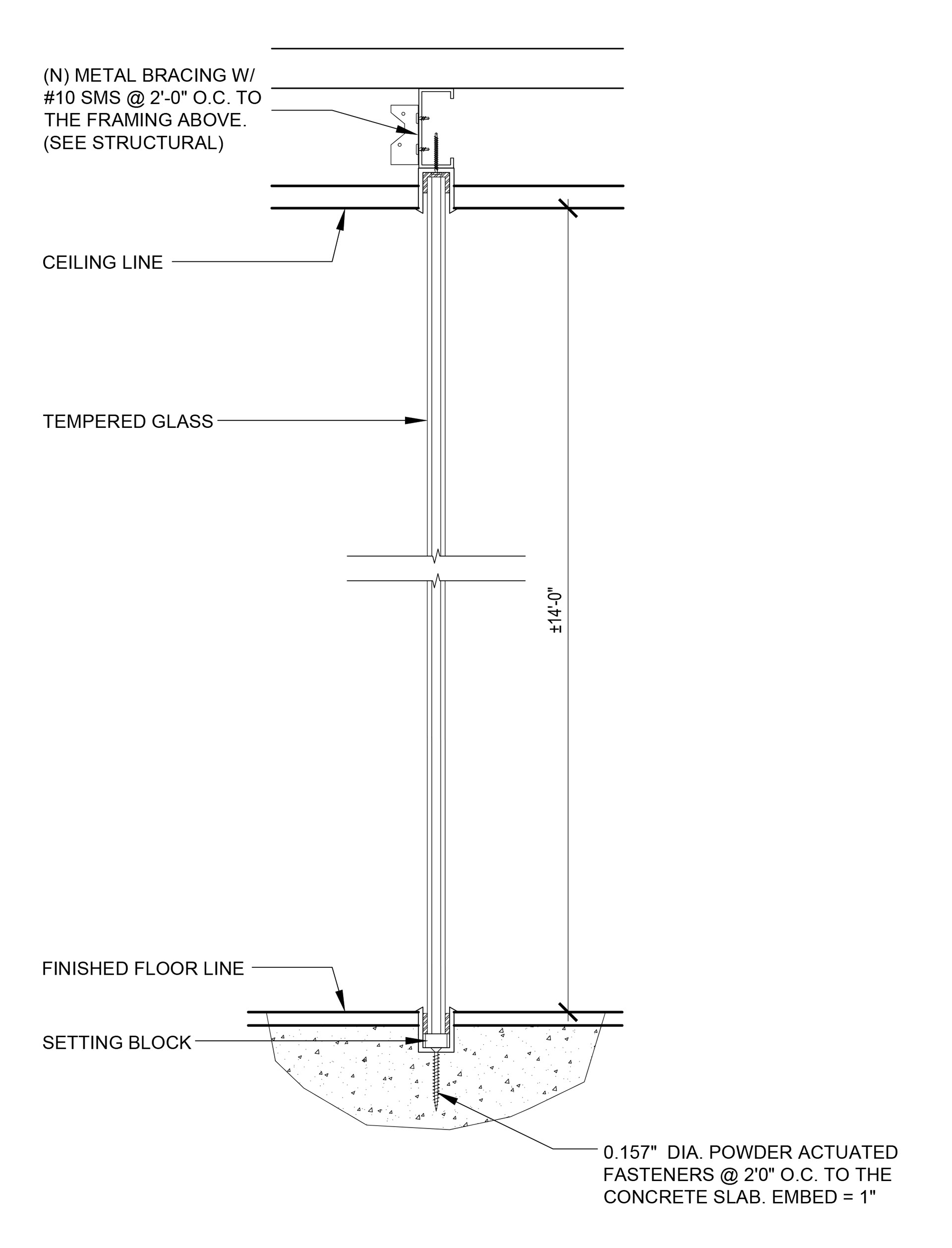
Glazing Section
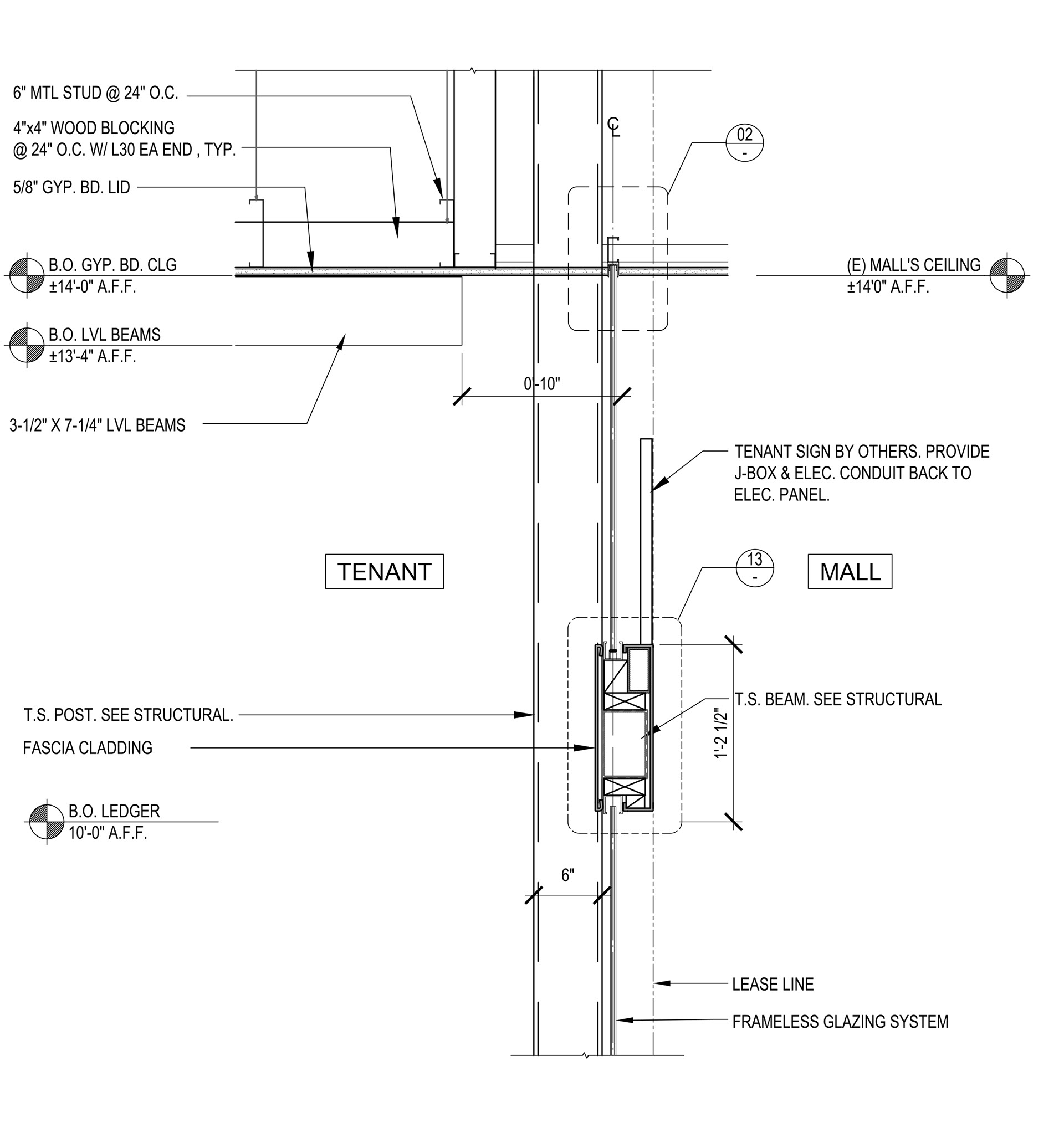
Ledger Detail
